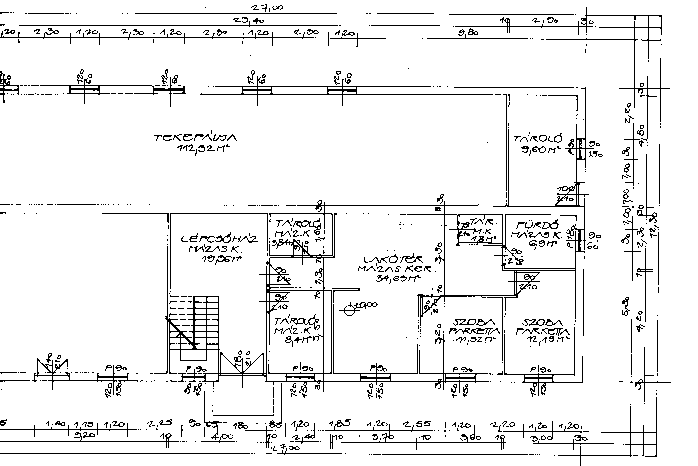
Mill being converted to Hotel near Thermal Spa Town
This floor is already lived in. The rear part is the bowling alley
The front part contains the lobby, a room with a working well, and a 2 bedroom apartment
To the left is part of the original mill, currently used as a shop plus storage
The bar and restaurant area is not shown on this map
Near to Zalakaros, Large Mill house currently under conversion
Electrics, plumbing & heating installed, two floors almost complete. swimming pool planned
Working Bar & Bowling Alley & Large Car park within a few minutes drive of the themal spas
*** Price: € ~660,000, - £ ~470,000 ***